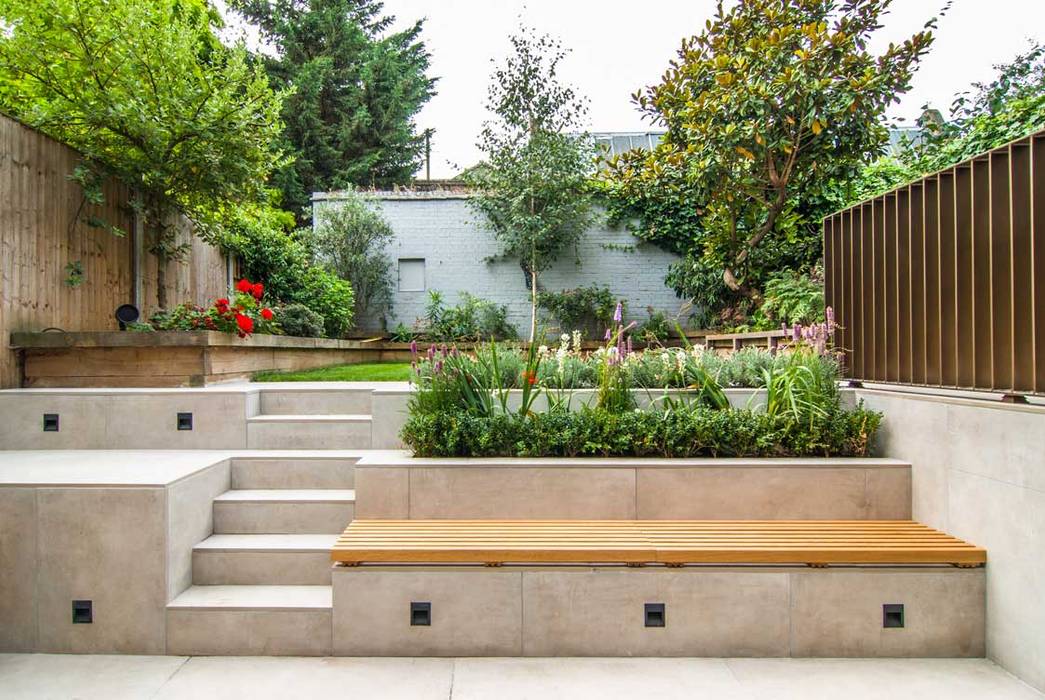

The interior refit and extension for this Grade II listed house in DeBeaviour Square invites the outside in. The extension introduces a double-height space to connect two levels of living to each other and to the garden.
At ground level, the introduction of double height windows with bi-fold doors give the family a sustained view of the garden. A large galley kitchen benefits from natural daylight and opens onto a new terrace and external kitchen cut out of the garden.
At the upper level a timber surround and balustrade produce a picture frame effect for the balcony, providing a viewing point over the garden from the living room. A home study has a picture window overlooking the double height-space.
