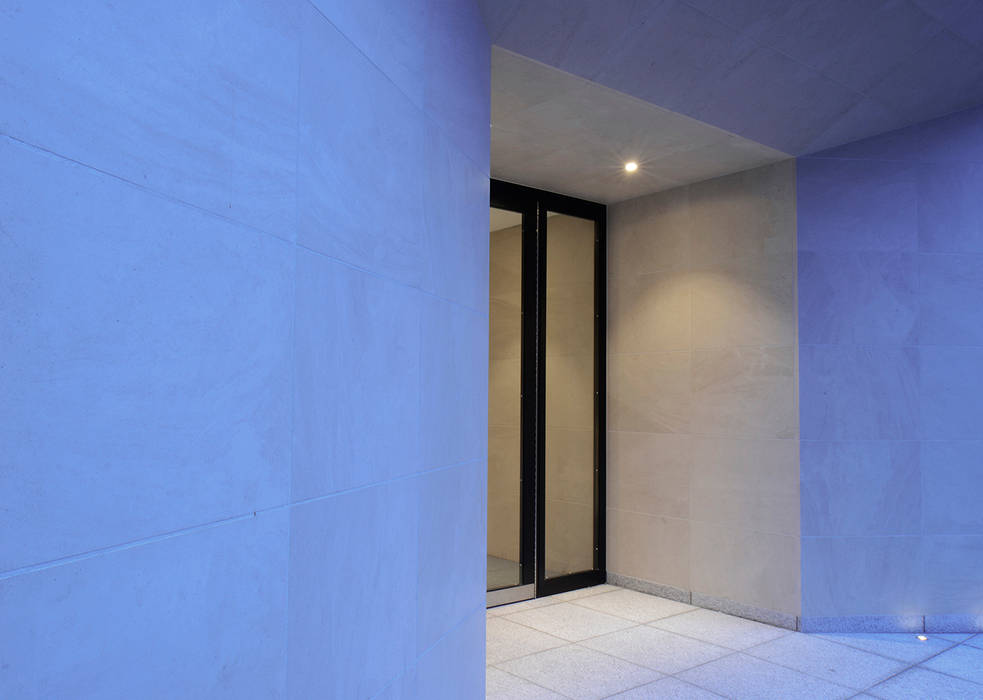

Communal entrance and lobby refurbishment The redesign of this communal entrance and lobby in the Westbourne Conservation Area is envisaged to dovetail with the Queensway streetscape improvements.
Colour: White
Material: Stone
Similar Photos
