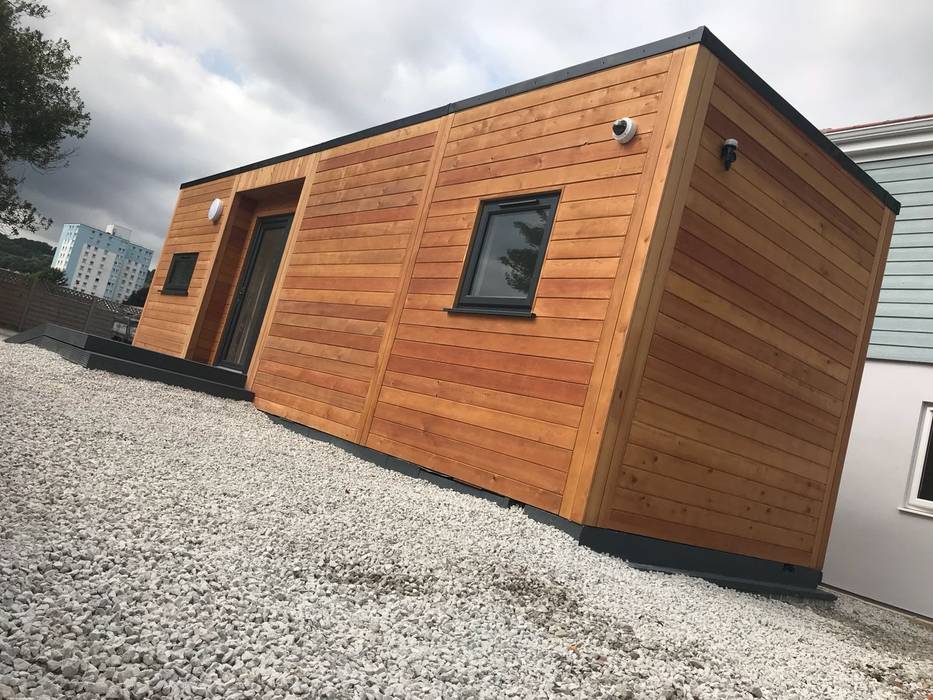

The clients brief for this “off site” project at St
Austell consisted of ground works, alterations to services & preparing the site ready to install an engineered raft slab. Followed by the delivery, cranage and connections to the new offsite constructed SIPS building.
Works include:
Construction of engineered raft slab
Extensions to existing services
General landscaping
Delivery and siting of offsite constructed building
Connections and commissioning
The site is used for the residential care of adults with learning difficulties or disabilities. Previously the staff were using one of the residential flats as an office space and a communal area for the residence to be able to socialise with others in the complex. The intention for the new building is to free up this flat, without comprising the staff and communal space.
Built using SIP panel construction, clad with Kiln Dried Siberian Larch and an EDPM covered roof. Built off site in two sections, craned on to site and seamlessly linked. The off site work ensured minimal time was spent on site, reducing disruption.
The turnkey building, designed and constructed in line with current building regulations, is a fully functioning annex style building complete with high specification kitchen and shower room.
We hope the clients enjoy the extra facilities and space that BWF are delighted to have delivered .
