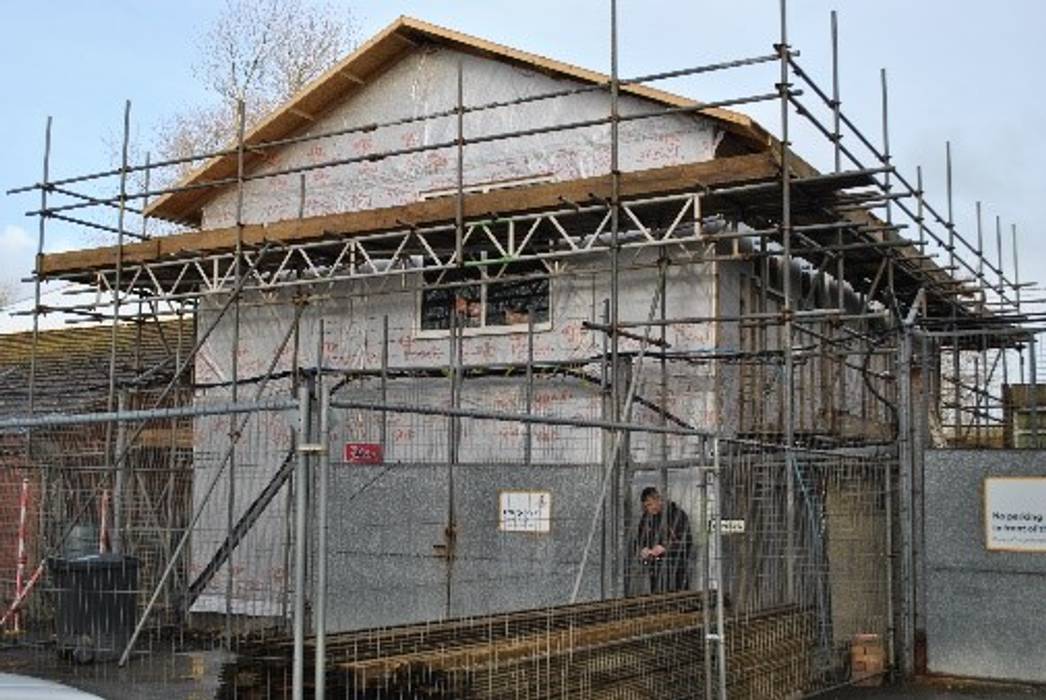

Project Summary:
The client commissioned BWF to supply and erect a standard open panel timber frame for the new staff building required at Newquay Zoo
External walls - 140 cls sheathed with 9mm osb3 and Tyvek house wrap membrane .
Internal partitions - 89mm cls sheathed only where required for racking resistance - Soleplates, dpc, and anchor fixings—I joist floor and 22mm Caberdeck chipboard floor with Roof trusses To include frame design, engineering, fabrication, delivery and erecting.
Client Testimonial: The work was carried out quickly and efficiently and with minimal disruption to the car park and zoo. We were delighted with the results by BWF. NZ
Material: Wood
Similar Photos
