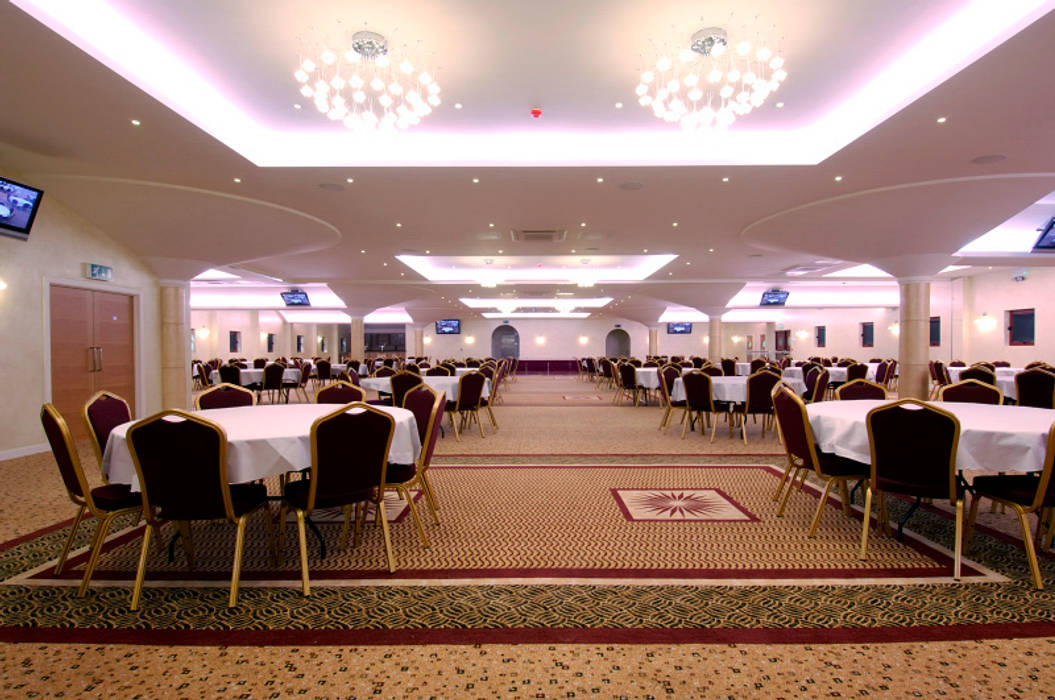Brief –
The client owned a 3 storey warehouse and decided to convert the top floor in
to a banqueting hall which could accommodate up to 850 diners. In addition to this they required a
lounge/sports bar in the lower ground floor where the main entrance to the
building was to be located. Aura
Designworks Ltd was approached and was requested produce the interior designs
for all the public areas relating to the banqueting hall and the lounge sports
bar. This was to include the bars,
ceilings lighting, carpets and colour schemes.
Project – As the builders were at the point of requiring the first fixed when the appointment was made the priority was to focus on the ceiling and lighting design for the main banqueting hall. The main issue needing to be resolved for the ceiling was that on each structural support there we 5 steels protruding out in different directions, levels and angles of pitch. Other steels also limited the height for numerous areas. The solution to these problems was make features of the support columns and steels. Circular pillars minimised the visual impact and allowed the large cones at the top to provide soft lines up to the main ceiling which was restricted to 2.9m due to the other structural steels. Within the zones that this naturally created coffers were designed to allow the ceiling height to be risen to 3.2 m. Lighting trays were built in and bespoke RGB fluorescent lighting fixtures were designed to provide the opportunity to theme the banqueting hall in any colour their customers requested. Contemporary chandeliers the largest of which had 72 lamps were the feature of each coffer. Sliding partitions were also used to allow the client to divide the hall into 2 zones. A lighting control system was designed so that each zone and coffer could be controlled individually. 2 bars were designed one for each area the largest being 7.5 m long, a bespoke carpet was designed and a colour scheme produced. The next challenge was to convert what realistically was a long corridor in to a lounge sports bar. By positioning the bar, banquet seating and booths along one wall the lounge bar still had a feeling of space and comfort. The Classic Knoll glass top coffee tables with steel frames and chairs with red leather pads were selected. The open steel frames of the furniture and the glass tops helped to keep the feeling of space.
Feature pieces of furniture from Interio were selected for main entrance hall and recesses in the main staircase. A black background wallpaper with a pattern that changes from copper to oxidised copper as you walked passed it was selected as the dramatic feature which greeted guests in the reception area for the banqueting room. A garden designer was sourced and briefed to produce the roof terrace for the banqueting room.

