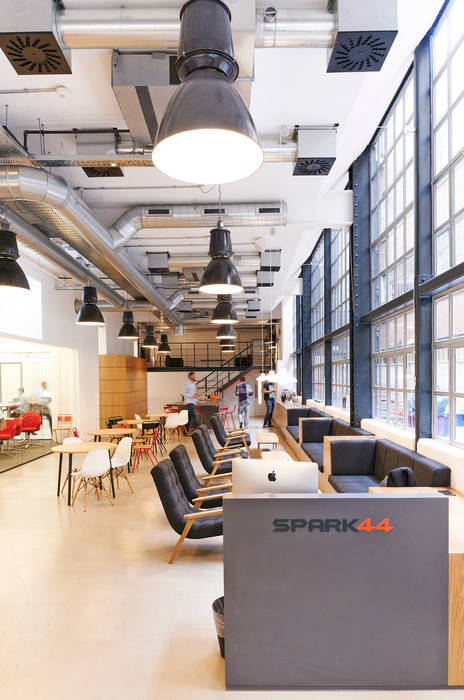

Our objective was to create a dynamic, brand-led working environment that would match the vision and energy of Spark 44. The character of the old building has been successfully married with the new by retaining many original features.
A relaxed ground floor café provides a multifunctional communal space for events. It features a reconditioned vintage factory pendant light and a continuous plywood bench that runs from back to front of the generous space.
The mix of built-in and loose seating creates a cool, eclectic bar feel which complements the tone of a former warehouse building. The cafe and office space on the ground floor are linked together by a double height glazed atrium which is designed as a central project area. A new central staircase links the office floors which were previously only accessible via an enclosed fire escape.
