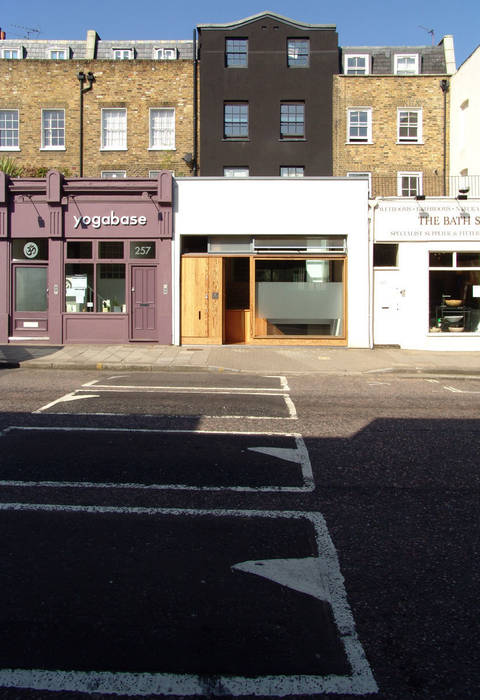Area: 200m2
Completion Date: April 2005
Design Period: May 2005
Construction Cost: £400,000
Client: Private Client (Keith Khan)
A typical London house is converted for an artist, to create a living space, studio and gallery, accommodation for long termguests, a garden and an apartment to sell or rent.
The existing house had been expediently adapted and extended over time. At the outset it was discovered to be in a dangerous structural condition, demanding emergency work to re-found it. The new foundation becomes a catalyst for the re-ordering of the building, allowing it to be transformed materially, spatially and programmatically. It extends to form a concrete armature, which becomes a physical entity within the new arrangement of spaces. More like a landscape than a series of rooms, these are arranged across varying levels and adjust the section of the building. The concrete piece allows this to happen not only programmatically but structurally, by picking up the loads of the party walls at first floor level and partially transferring them, allowing the removal of existing cross walls.
The resulting character encompasses interior and exterior. The concrete is poured in situ against douglas fir shuttering and oscillates between rawness and sensuality, the brutal and the precise. The shuttering marks rescale the building, establishing a dimensional rhythm throughout the new spaces, which informs the scale of furniture and inhabitation. The relationship of the concrete to the timber linings recalls the process of the shuttering and establishes a conversation about time that begins to expose the larger conversation of the history of the house at one scale and everyday acts of inhabitation, at the other.

