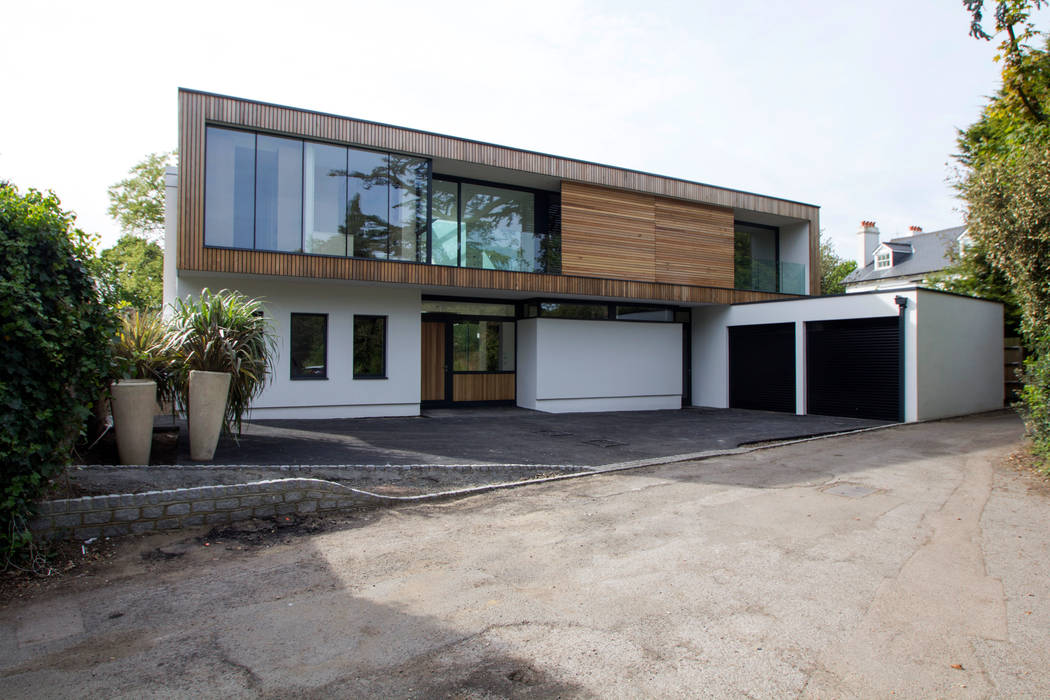This contemporary, private family home is sited just around the corner from Wimbledon Village and the All England Tennis Club.
The design for the house is generated from a simple composition of horizontal volumes set within the confines of a tight infill site. A lightweight timber-clad first floor hovers over a rendered masonry plinth. To the rear, large glazed areas open the house up to a south west facing garden, designed by Creepers Landscapes.
A top-lit timber and glass staircase provides a central feature within the large open plan volume, with sensitively considered built-in furniture elsewhere, creating more individual spaces.
Similar Photos

