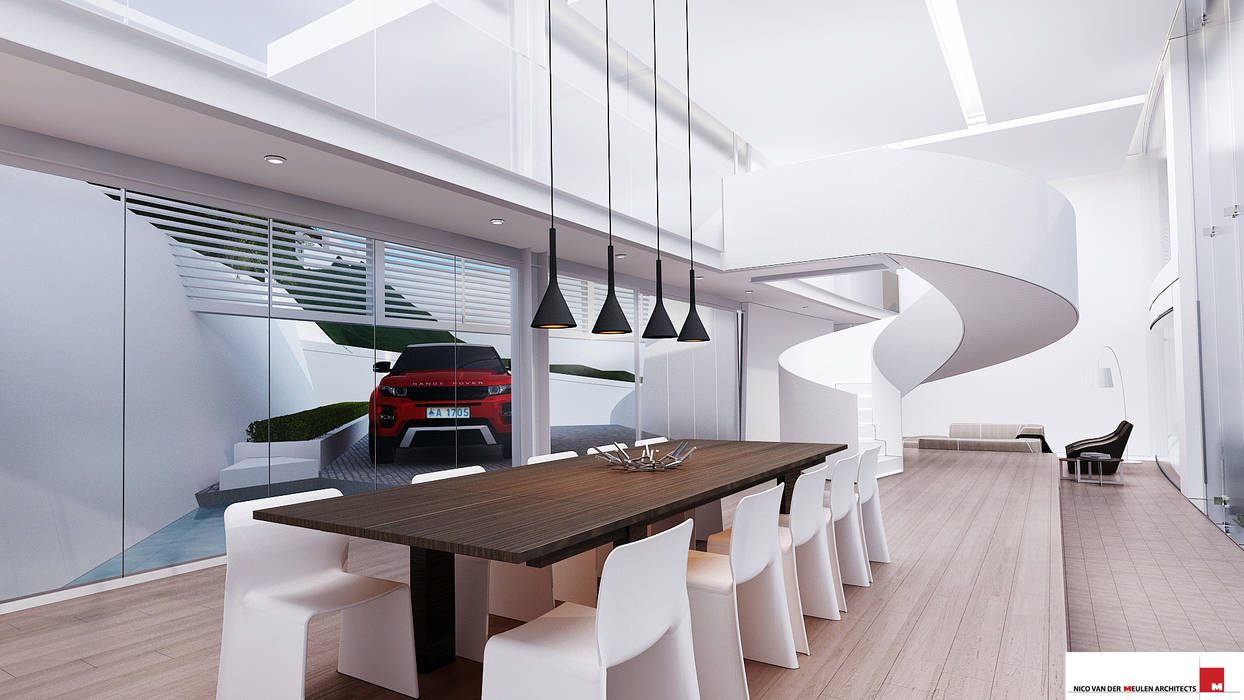House Mat is a new double storey residence designed by Rudolph van der Meulen of Nico van der Meulen Architects. The 1884 m² house is located around the base of a hill in Lesotho, on a stand of 4991m². The concept of a contemporary white building that follows a gentle curve came about after the original complicated design was simplified and reduced into a white curve mirroring the curve of the hill base. The basement includes a garage that can fit a maximum of 6 cars inside, and staff quarters that include four bedrooms and two bathrooms. Located on the ground floor are the private study, home theatre, kitchen, family room, formal lounge, dining room, indoor swimming pool area, gym, entertainment area, and guest suite. Four en suite bedrooms are situated on the first floor, along with a pyjama lounge and kitchenette.

