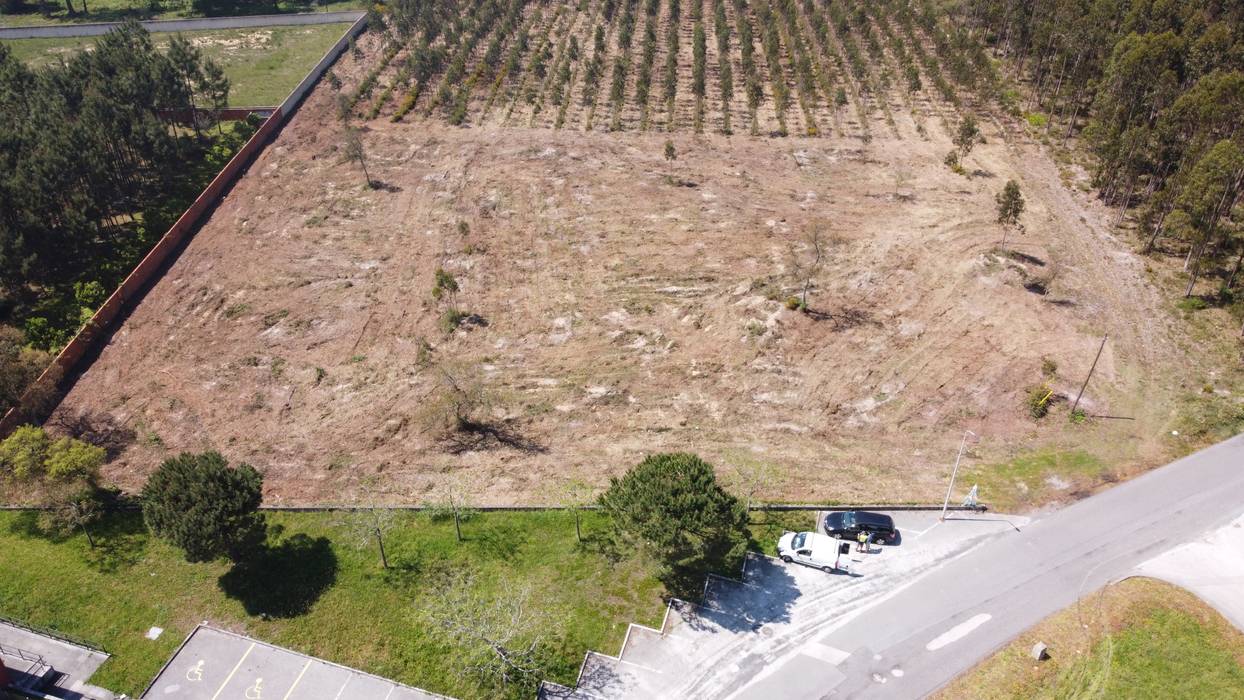

Kings Woodland is Pascal Construction's first project in the form of a condominium. In other words, a housing complex with exclusive access, infrastructure, amenities and leisure areas for residents and their guests.
The land will consist of 4 spacious residential lots that are currently in the initial design and construction phase.
3 of the lots are available for sale, so please do not hesitate to contact us for more information about this beautiful condominium.
Unlike many of Pascal's projects, Kings Woodland Condominium has an extraordinary view of a beautiful and dense forest, submerging the condominium in nature. Besides having no sea view, this condominium is in a very privileged location, being 10 minutes drive from several beaches, along the Atlantic coast of Alcobaça and Nazaré county.
Each villa will consist of 3 bedrooms, one of which will be a suite with a dedicated space for a closet area and private bathroom. The remaining two bedrooms have access to a common bathroom that will be positioned on the opposite side of their hall.
These houses will also be designed with the open-space concept, in order to facilitate family time for the owners. In this way, the open space concept allows not only to see and socialize with all family members/guests in the same space but also to check the outside space from the large windows and french doors. This division will then be composed of 3 distinct areas that converge: The living room, dining room and kitchen.
The lots will also feature an extra room, which can be transformed to the owner's taste. (example: Office, Library, Guest Room, among other options)
In terms of outdoor spaces, each property will have its own swimming pool and leisure deck/terrace. This outdoor space, thanks to the layout and architecture that the residences have, will be private to the owner of each one, not requiring the implementation of any kind of fences for this purpose.
