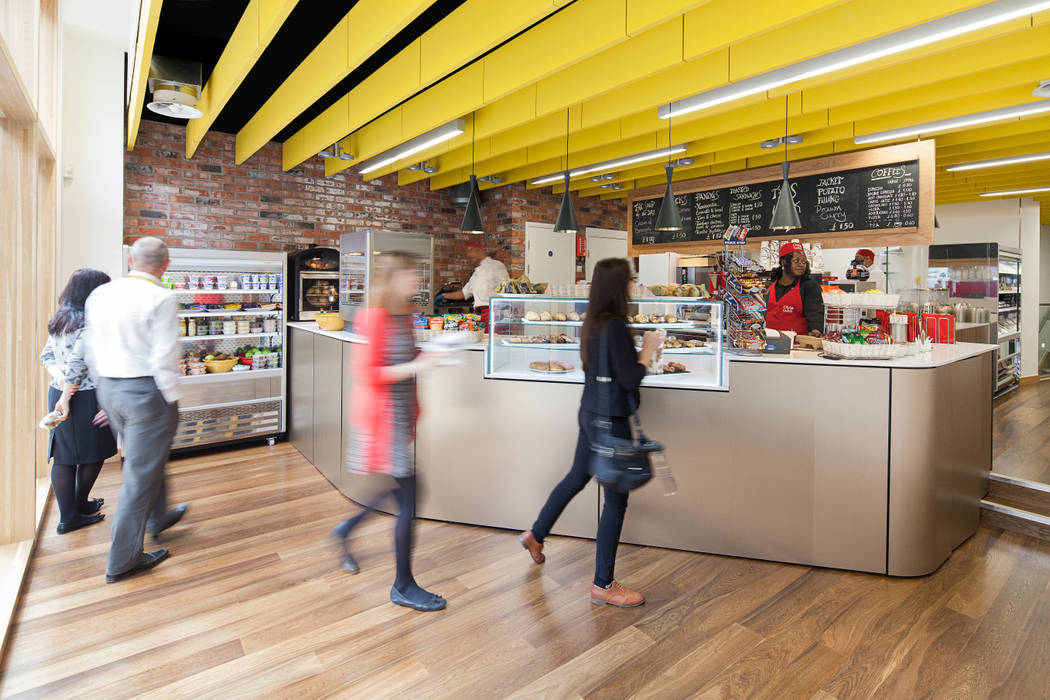We were invited by the client to submit designs for this small café space that will become the staff dining area for City & Guilds' new headquarters at 5-7 Giltspur Street.
The programme includes food preparation areas and a servery. Copper clad joinery and contemporary finishes with an industrial twist have been used to complement and enhance the modern finishes of the new offices.
Acoustic panels suspended from the new concrete soffit reduce noise breakout, conceal services and create a feature of the generous ceiling heights.
Credits: © Sonnemann Toon Architects © Dave Parker Photography
Similar Photos

