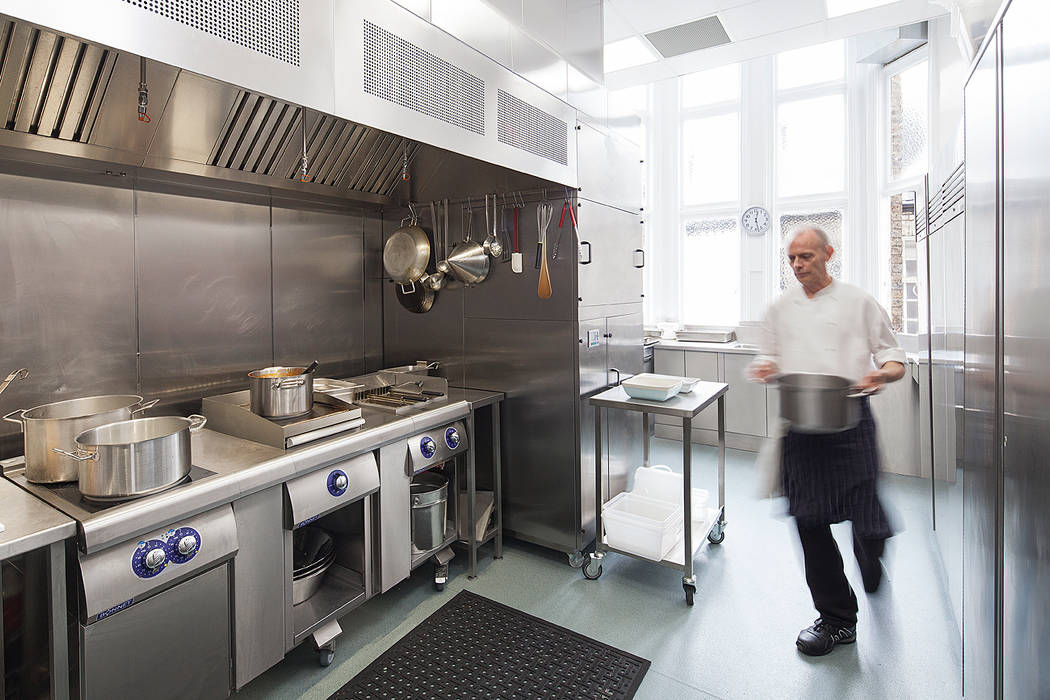

Sonnemann Toon Architects produced a new staff canteen and back of house kitchen facility in Central London. The canteen was relocated into this Grade II listed terrace town house circa 1974.
The ambition was to achieve a light and spacious interior with modern finishes, which would provide a positive environment for the staff whilst respecting the heritage of the building. Sonnemann Toon Architects achieved this by opening up the main front and rear ‘piano noble’ rooms, by removing the modern internal walls, which had been added to provide cellular offices in the past. A light and airy room for seating was created at the front and a server area to the rear. The grand feature marble fire places are protected with clear acrylic boxings. A modern industrial kitchen & washing facilities were provided to the back of the building to maximize the quality and variety of the food that could be produced. A contemporary selection of robust furniture and light fittings were selected to provide a modern clean and vibrant effect using a palette of yellow, orange and lime green.
