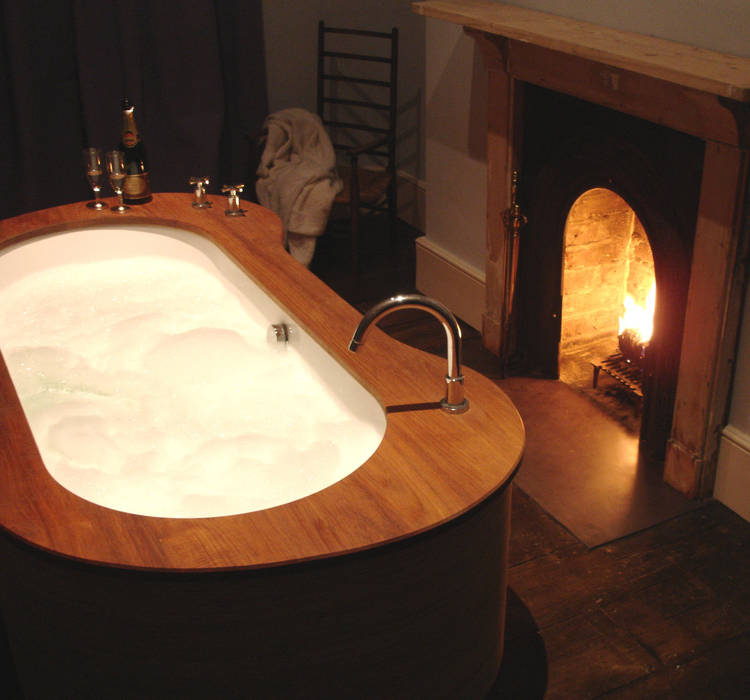The internal alterations and refurbishment works to this Grade II Listed Georgian town house strived to improve the layout of the second floor master bedroom whilst maintaining the property’s original 19th Century character.The six-storey end terrace property had an ideal layout apart from the master bedroom where the Georgian floor plan had been changed to incorporate a small bathroom, leaving the overall space feeling confined. The solution was to remove the central room, turning the space into an open-plan area inundated with natural light through the rear sash window.The classic Georgian concept of having a bath in the bedroom was radically re-interpreted. The focus of the master bedroom is the low-level bathtub placed in front of the traditional fireplace. Its simple wood surround is suitable for the room and compliments the original oak floorboards.

