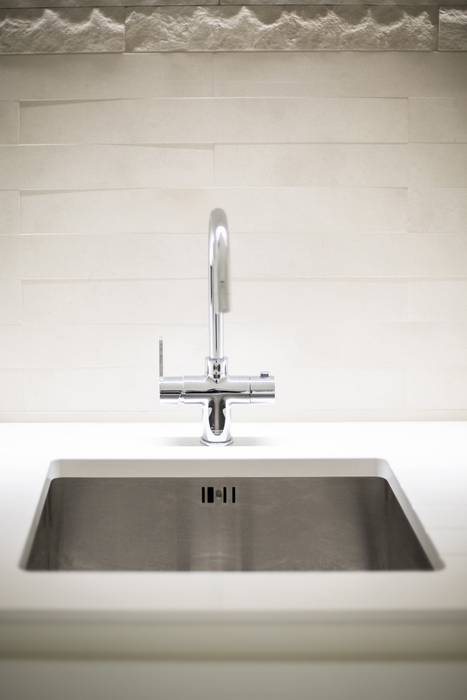

By removing a section of the ground floor the dark and underused space below has been transformed into a double height living and dining area flooded with light. A stair of glass treads cantilevering from a rough stone wall links the lower level to a mezzanine above where a home office can open onto this dramatic space or close for privacy.
Light coloured materials have been used throughout the house, to maximise the sense of space and as a backdrop to the owners art and furniture. With the input of our client’s children, colour has also been introduced in their bedrooms where bespoke furniture has been designed to be used in a variety of ways.
Similar Photos
