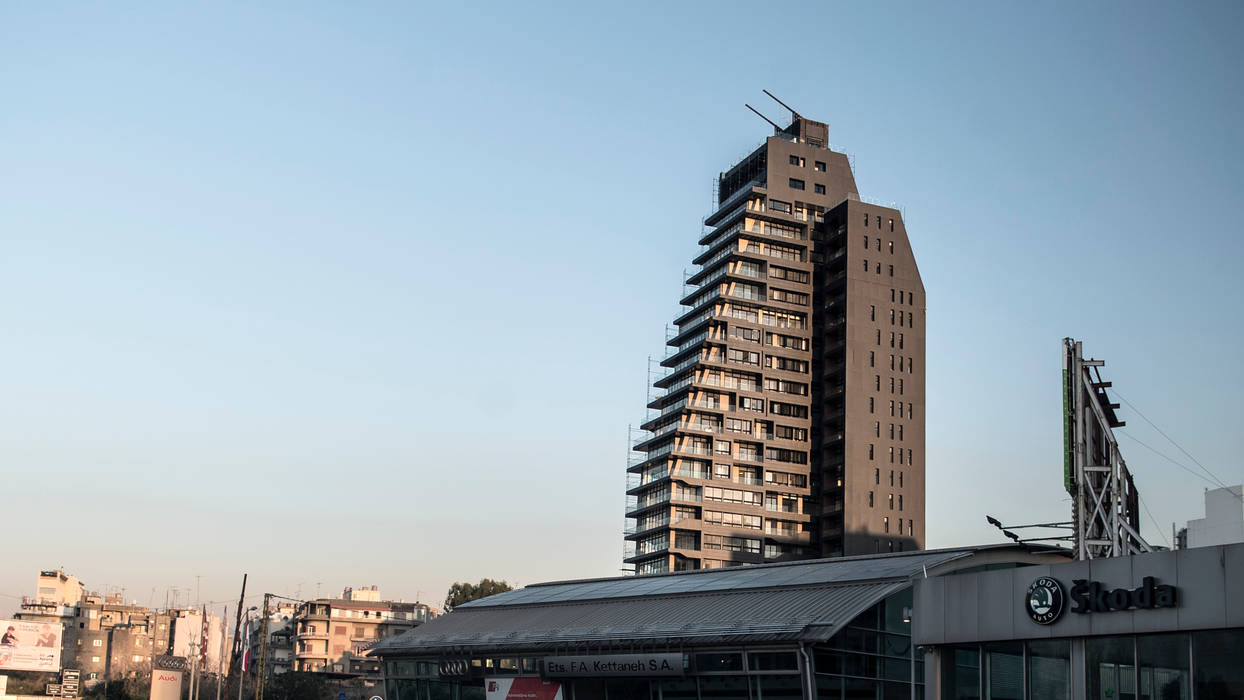Architect: Bernard Khoury
Firm: Bernard Khoury / DW5
Location: Beirut, Lebanon
Project Type: Residential
Status: Under Construction 2009
Copyright / Photographers: Bernard Khoury & Ieva Saudargaite
Plot # 1072 is situated in the North Eastern zone of Beirut-Medawar, a geographically strategic location that benefits from the present north eastern development of the city.
The site is valued by being within the expansion of the Gemmayze and Mar Mickael quarters; known for their residences of historical character. The neighborhood is also served by the Charles Helou Avenue linking Beirut to the national costal highway.
In an audacious attempt of merging five large plots (1072, 1073, 1074, 1075, and 1076), a high rise structure can stand with total built up area of over 13000m2.
The site is located at the intersection of three roads. The respective setbacks and proposed profile enhance the project’s sensitivity to its surrounding despite its 90m vertical height. The slim rectangular configuration of the plan (39m long by 14m wide) allows for terrace apartments of longitudinal slabs with full exposures on all orientations.
Irregular belts of suspended elements with interchanging functions outline the edifice periphery and create a flexible zone for extension or retraction of internal spaces at the edges of all slabs. Upon request these optional items can hold for planters/swimming pools/Jacuzzis/… .
A covered car arrival, along the glazed entrance to the building, opens to a wide garden before reaching the underground parking of three levels. The residents benefit as well at the ground floor from a common leisure zone (a lap pool and a gym) surrounded with greenery.
The 90m high edifice of over 13000m2 of total residential area and additional 400m2 of terraces are distributed respectively on 24 floors. The apartments areas vary in a range of 230m2 to 510m2 rendered as follows:
From floor 1 to 17 the platform is divided in two: North and South apartments. The South apartments are equal in surfaces from floor 1 up till the 17th. The North apartments are equal in surfaces from floor 1 till the 9th and starts reducing gradually with the elevation line up to the 15th floor.
In floor 16 and 17 the North apartments are joined by an internal stair to become one duplex residence. Reaching the 18th floor, the apartments merge to allow for large Simplexes up till the 22nd floor by still respecting the elevation profile.
On the 23rd and 24th floor the 580m2 Penthouse with its 160m2 terrace and exposed swimming pool, benefit from 360° views through the coastline, the port, its neighboring quarters, and Mount Lebanon in its Northern background.

