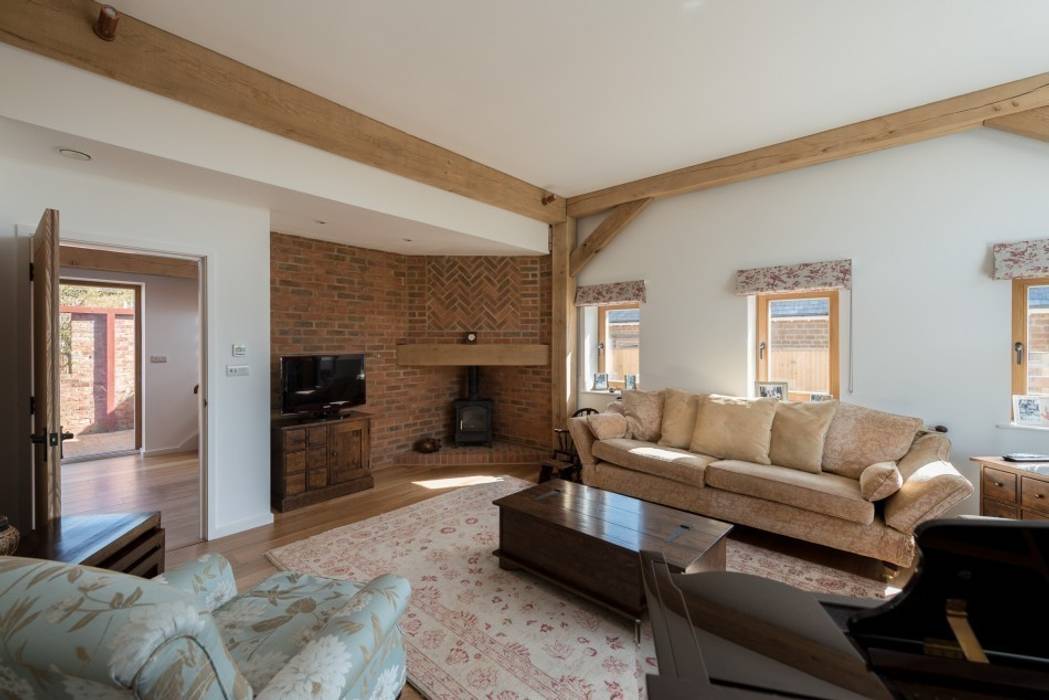

When an old farm was subdivided and sold individual plots, the walls of an old cow shed and dairy became the starting point for a new dwelling for a young family. The design brief was that the new build house should be an exemplar in environmental performance both in terms of operational energy and in terms of embodied energy, whilst at the same time achieving a tight budget.
A-ZERO architects evolved the design in close collaboration with the clients, and the idea of an oak frame building was quickly identified as a high priority. In order to meet the environmental aspirations of the brief, the decision was taken to fully internalise the frame, giving the oak frame a visual presence in every room of the house, and allowing a highly insulated building envelope external to the frame. It was also decided that the existing steel frame of the original cow barn should be preserved as much as possible, and that the materials of the original barn should be used both internally and externally to give a character and texture to the whole house that was in keeping with the farms original function.
