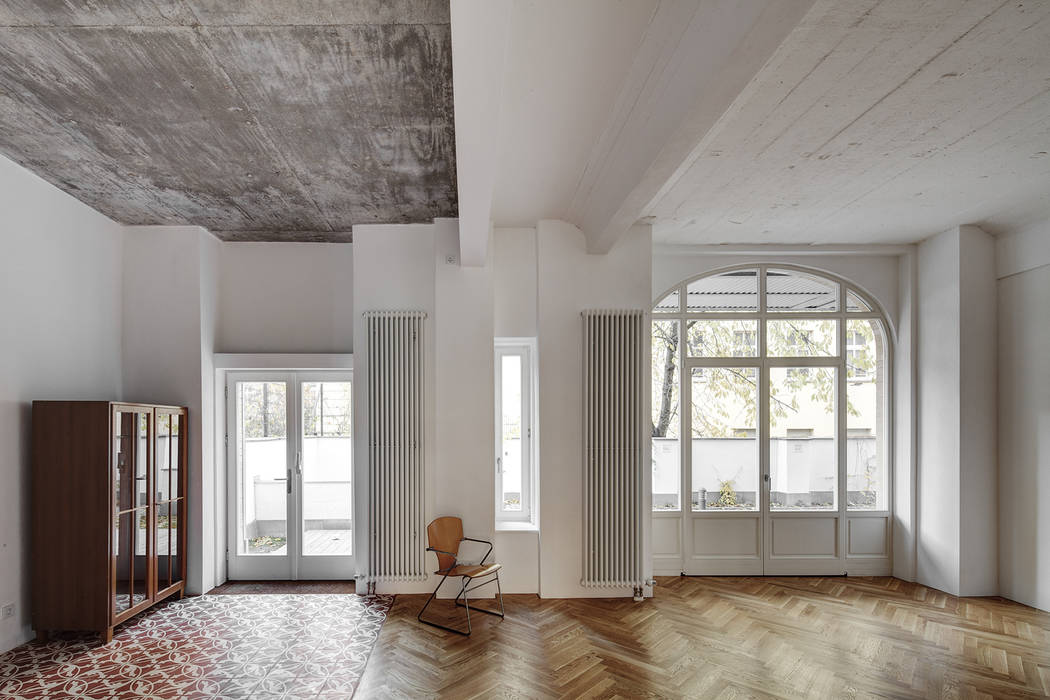

A couple with two little kids moved into this loft in a Berlin backyard.
A continuous space for a kitchen, living area and sleeping area for the parents surrounds two boxes in which you find the children‘s room and the bathroom. This open layout creates the loft character of the space. The children are sleeping in a niche above a litte storage next to the children‘s room. That way one takes advantage of the clear height of 3,4 m to create more living area. The sleeping area of the parents can be closed with a room-high sliding door. If the door is open it disappears behind the bathroom-box.
The oak parquet and the cement tiles on the floor are creating a high-quality basis for the simple boxes with a limewash coat. A shadow gap all around separates these boxes from the existing elements of the space and all doors are flush with the wall to accentuate the simple form. The raw concrete ceilings are preserving the industrial character. Partly old with a wooden pattern, partly new with a smooth surface the ceiling is telling something about the history of the space.
The project combines modern and traditional aesthetics to create a timeless atmosphere full of character to live in.
