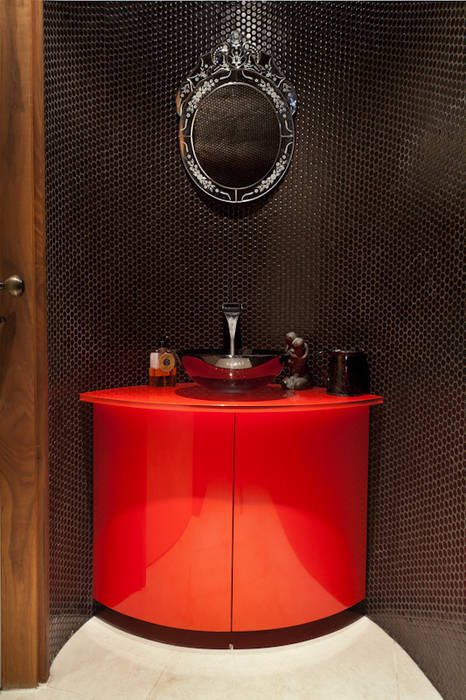

Full refurbishment of a terraced house, including the construction of a new 90m2 basement extension.
The brief for this project was to create a basement and to improve the living space for an expanding family. The red brick two storey end of terrace house is part of three houses that have a uniform appearance in the Belsize Park Conservation Area.
The basement would provide a living/play room, a guest room with en-suite shower room and a utility room. The concept was to create a basement integrated with the ground floor living areas. To implement this, the basement area extends beyond the ground floor footprint so that large glass louvers flood the basement with natural light and two light-wells provide a visual connections to the ground floor.
