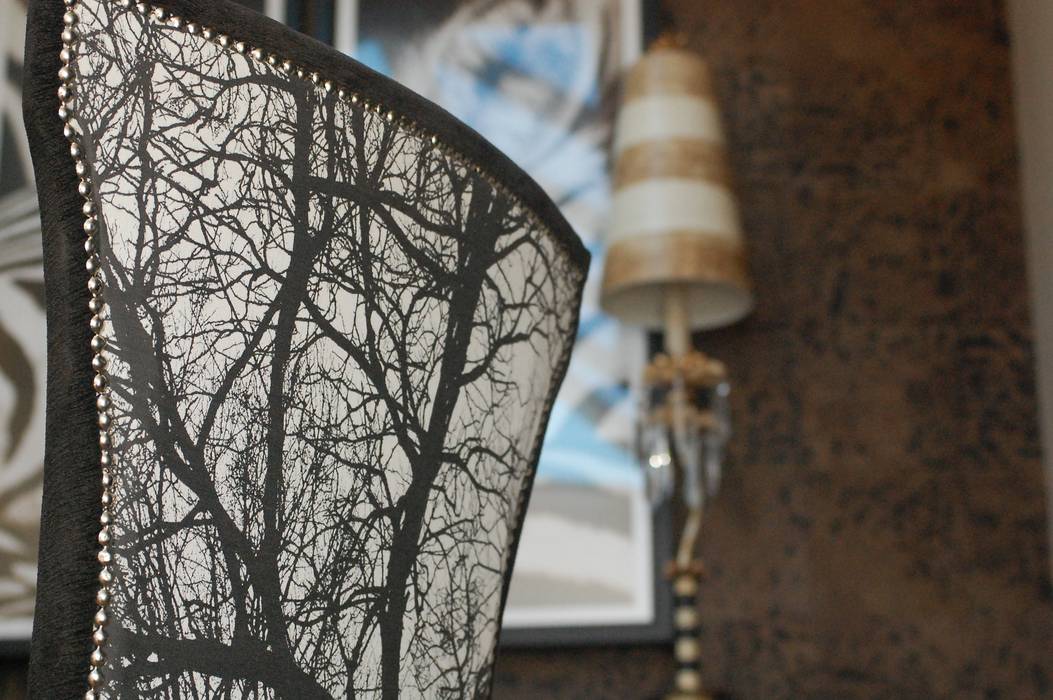The existing dining room space in this house was not
working for the client. The kitchen had a conservatory attached which was coming
to the end of its life.
The brief was to design an extension and then incorporate the existing dining room space and kitchen into this, making one big dining and sitting area, the kitchen was to remain as it had been fairly recently refitted. A redesign of the part of the garden affected was included in the brief together with a lighting scheme to tie the outside to the inside.
An orangery style extension to incorporate a glass lantern roof was designed and agreed. The lantern had to be specially made to a specific size and specification to include light reflective glass and electric cables to allow lighting, this then had to be lifted into place over the roof of the house. Three small long windows were used on one elevation to add interest.
The furniture and fabrics chosen reflected the relaxed look of the sitting area rather than the look of a formal lounge. The dining table is able to seat ten people, one of the requirements due to the previous dining room only being able to seat six. The back of the dining chairs were covered in a print to ‘lift’ the black of the glass table.
The part of the garden affected was landscaped to include two new decks, a pergola under which to dine. Two new beds were created, replanted and a new lawn laid.

